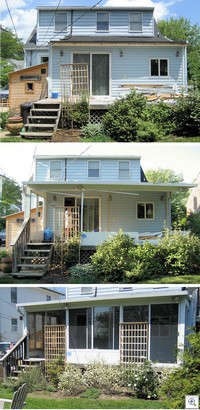Our house has had a glassed-in sun porch on the back since long before we bought it. It’s is a nearly useless space. It’s too cold in the winter and an oven for most of the rest of the year. Maybe we got a few weeks of use out of it in the fall and spring.
It was also ugly. It was panel-built construction built on top of a deck. It blocked the light into the kitchen, and it was out of proportion to the house. Plus it wrecked the views of the garden from within the house and from the back garden.
This weekend, I took the sawzall and a sledge-hammer to it, and tore it down to its decking. The deck will be removed as well over the next couple weeks as Phase 2. We’ll be replacing the whole thing with a grade-level covered patio, which will be light, airy, and integrated into the garden. The garden already looks much better without the big glass monstrosity looming over it.
(click for larger photos)
top: phase one deconstruction complete
middle: glass and one wall removed
bottom: earlier this summer before starting deconstruction
In early spring, we had advertised on CraigsList that the porch could be had for free for anyone willing to disassemble and haul it away. We had 100 people express interest in 24 hours. The first seven folks looked at it and decided it was out of their league to do. The eighth person had the tools and the skill and seemed very interested in it. But he ultimately backed out at the last minute. So, we get to tear it out ourselves. I did find someone who wanted the glass from all the windows and doors.

